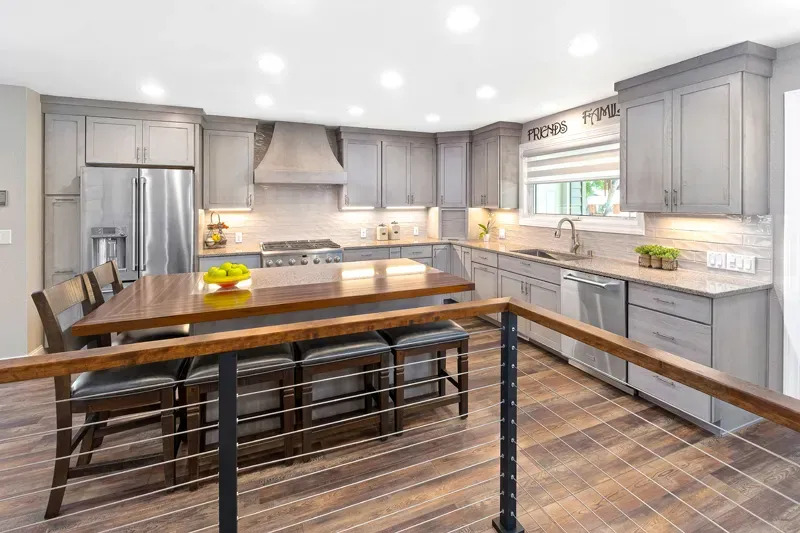
Joni and Mike Oswald love where they live. “It’s why we’re staying in this house — we love the neighborhood,” says Joni, now retired after a nursing career of more than three decade. “It’s centrally located. Mike’s 10 minutes from work at Charter (Communications) and 10 minutes from the airport as he travels for work.”
Moving from Bozeman to the Magic City six years ago, the couple settled in a solidly built two-level house just off Poly Drive. “We finished the downstairs as it was only partially done,” says Joni. However, when it came to the 1,250-square-foot main floor, it was time to call in Freyenhagen Construction.
“We started talking with Joni and Mike asking, ‘What if we take out walls and move this here and this over there?’” says Designer Angie Freyenhagen. “We showed them what can be done in a small space.”
“It’s a common story in a 1970s home with three bedrooms and a dinky bathroom on the main floor,” explains Jeremy Freyenhagen, founder of the design-rebuild company. “Sometimes we have to change the layout so the house makes sense for how the owners live.”
The home soon underwent a dramatic renovation. The outdated choppy layout blossomed into a transitional style open-concept design starting at the front door.
Gone is an oddly placed coat closet that unceremoniously greeted Joni and Mike each time they stepped into the house. Situated squarely behind this closet was a walled-off staircase leading to the lower level. Those walls soon came tumbling down.
“We opened it up and now the house feels so much bigger,” Jeremy says.
The sophisticated composition of the revised floor plan maximizes functionality. The airy space offers a warm welcome reflecting the homeowners’ organized and active lifestyle. A stunning custom open-cable stairway with alder railing lends an artistic flair to the space. “I wanted wire,” Joni says. “It’s so different, functional and beautiful. And, it’s more aesthetic.”
The wood tones of the stair railing pair nicely with the new fireplace mantle. “We made the mantle to give it character,” Angie says, “so it doesn’t look too traditional.” The luscious warmth of the wood accentuates the kitchen as well.
