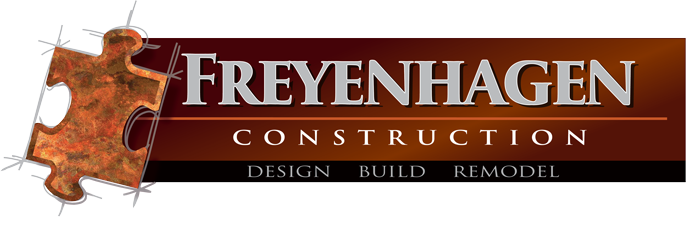In fact, I recently read a blog post written by a gentleman who took the paper floorplans presented by his builder and put them into an online design tool called Sketchup, just so his wife could more easily visualize what their future home would look like. He recommends buyers use whatever tools are at their disposal to envision their future home.
At Freyenhagen Construction, we don’t believe our customers should have to work that hard to feel confident that they are simply going to love the remodeling job that we complete for them. So, we present them with 3D floorplans on our flat screen TV as soon as we have completed the initial design. In fact, we can even make modifications to the plans while they watch from the comfort of our conference room.
Our conference room with flat screen TV is just one of the many convenient features we offer our customers within the Freyenhagen Construction re-Design Center. Check back monthly to learn what else we have to offer!
